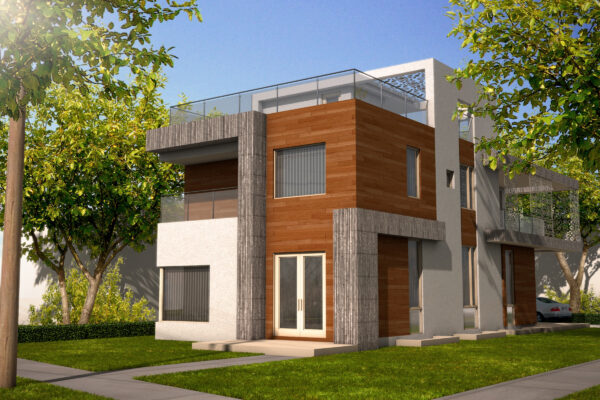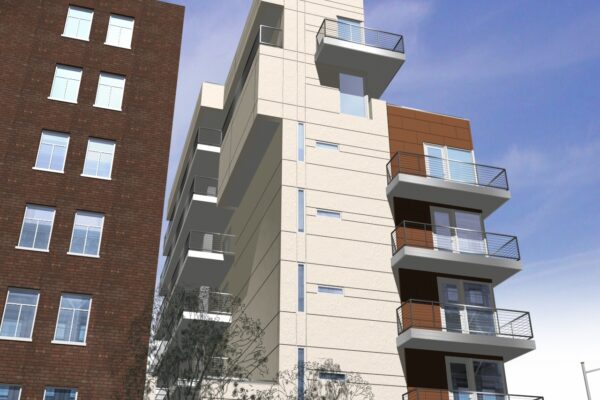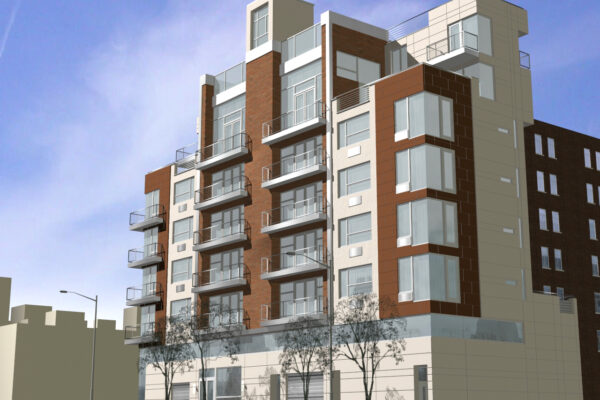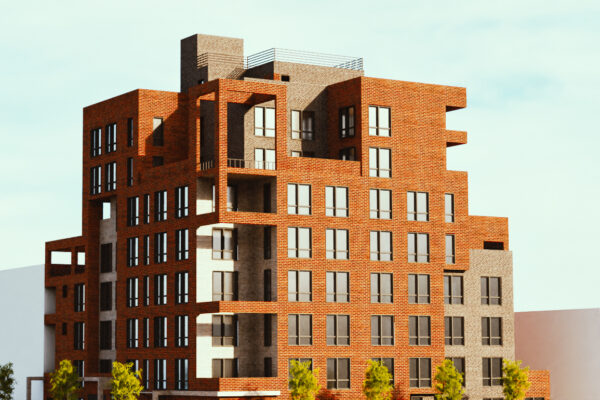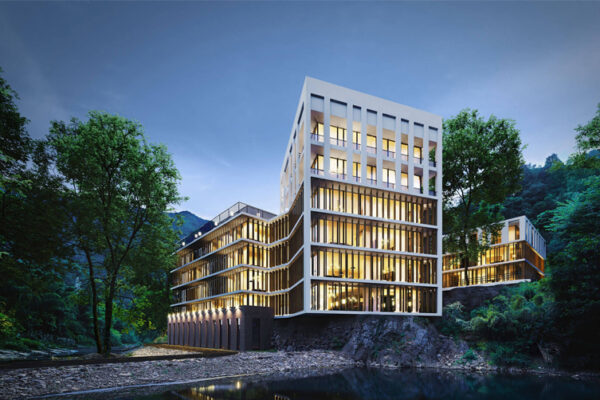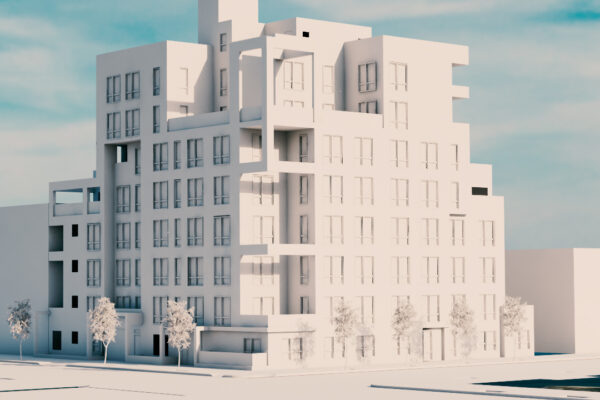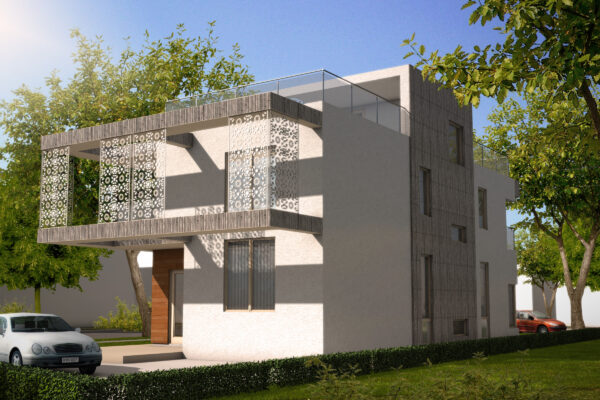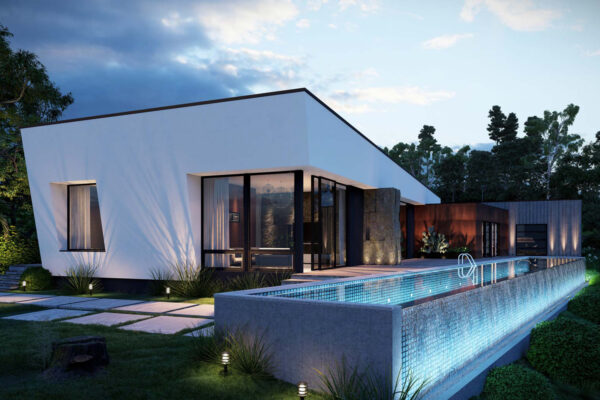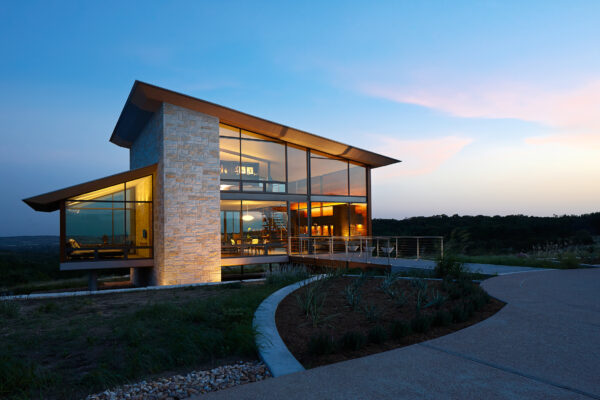WE HAVE THE
PERFECT SOLUTION
FOR YOUR PROJECT
SERVICES PROVIDED, EVERYTHING YOUR PROJECT NEEDS
Our process start with the a passionate client who’s goals of a any project type will be realized through the creative process of fundamental and crating understanding of zoning and code. Through the study of plan and massing, with a holistic approach to a design.
Feasibility studies
A feasibility study determines if a project is worth the owner’s investment. Normally, architects will look at the proposed location and other factors to determine if this project will bring the outcome the owner desires. A feasibility study also takes a hard look at the legal right to build what the owner envisions. If codes prohibit the owner from building what they want, a feasibility study would help them figure that out.
Programming
In programming, you are determining the scope of work to be designed. No actual design is being developed at this point. You will mainly ask your client questions to gain an understanding of their problems, wants, and needs. This is also where the research and decision-making process happens. This service is mainly a consulting job, but you should have a list of the clients wants and needs by the end.
Schematic Design
Here you will be developing the basic form of the building. There will be a lot of sketching vs. formal drawings. Generally, you want to develop the floor plans, site plans and building elevations. This will give you a complete description of the building systems (structural, mechanical, HVAC, plumbing and electrical), interior and exterior finishes and the building site. You should have a basic design at this point.
Design Development
Now that you have the basic idea, you can begin to refine them. You will be looking at specific materials in this phase and evaluating them for beauty, durability, and price. This is when your client will be selecting the materials for countertops or shower tile. You should have the full design by now.
ARCHITECTURAL SERVICES
Yagudayev Architecture Studio P.C provides basic and additional services to fit client and project needs from the initial concept to final sign off for a variety of projects for new and retrofitted projects for residential, commercial, retail, and institutional clients. Our project managers can handle the entire process of Design and Development, Construction Document, Competitive Bidding/Negotiation, and Construction Administration.
Yagudayev Architecture Studio P.C. experience and knowledge with the Energy Conservation Construction Code of New York City and New York State brings a high level of efficiency to each project. We use our extensive knowledge and expertise to meet the satisfaction of our clients; that their project will be managed thoroughly, efficiently, and comprehensively.
Our services
- Plazas, Landscapes, & Paving
- Residential & Commercial Renovations & Additions
- Interiors & Building Systems
- Parking Lots & Garages
- Marquees, Entrances, Lobbies, Accessory Spaces
- Greenhouses & Roof Decks
- Field Condition/Site Survey and Documentation
- Design and Development
- Construction Document
- Bid Solicitation / Negotiation
- Construction & Contract Administration
- Project Construction Cost
- Feasibility Study
- Plan Reviews
- Project Management
- Building Code and Zoning Law Compliance
- Physical Condition Survey
- Physical Assessment Survey
- Energy Efficiency
Bidding/Negotiating/Price Discussions
Often the architect is the only one on the owner’s side who has experience with construction and how much it costs to build a building. The owner usually has little to no experience with the negotiations. They might not know how much it should cost. This is where an architect can be extremely helpful. They know what cost is too much and what is too little. They know what changes can be made to lower costs without impacting the integrity of the original design. If a client is uncomfortable doing these kinds of negotiations, it’s worth it for them to hire an architect to guide them.
Project Management
This would include any services that the owner doesn’t feel capable of dealing with on their own. This could be the selection of various materials or any coordination with other involved parties. If an architect is asked to include project management as an add on service, it would typically be included under an hourly rate. Neither the owner nor the architect has a clear idea how this service will look during the project, so an hourly rate versus a flat fee covers both the owner and the architect no matter what arises.


